
Timothy Graviss,
AIA,
Project Associate
Henry County Judicial Center
The Henry County Judicial Center is a renovation and addition to the existing historic courthouse. The existing historical structure contains approximately 10,982 s.f. of renovated interior finished space. The new addition consists of approximately 23,811 s.f. of new building structure. In total, this project consists of approximately 34,793 s.f. of programmed area. The existing historic courthouse is located in the center of downtown New Castle on a 1.2 acre parcel of land.
In 2015, JRA conducted a feasibility study to determine if the historic courthouse could be renovated and added onto in order to turn this facility into a modern functioning Judicial Center. Based upon the findings of this study the proposed building design is a result of those efforts.
For the historic courthouse, the original building entrance will be retained and new symmetrical ADA access ramps constructed to either side of the original porch. We will be reorganizing the first floor to include a secure building entrance screening station within the main lobby/corridor, new CDW and Drug Court office suites, security/bailiff monitoring station and main public circulation. On the second floor the original circuit court room will be restored to its original state. New witness/victim rooms and attorney conference room will be provided in the original building wings. As part of the renovation project, the original jail structure, which was constructed around 1876, will be incorporated into the building design. Portions of the jail structure exterior walls will be exposed within the district courtroom and the circuit court clerk offices. This is an effort to preserve some of the original building’s heritage within the new facility.



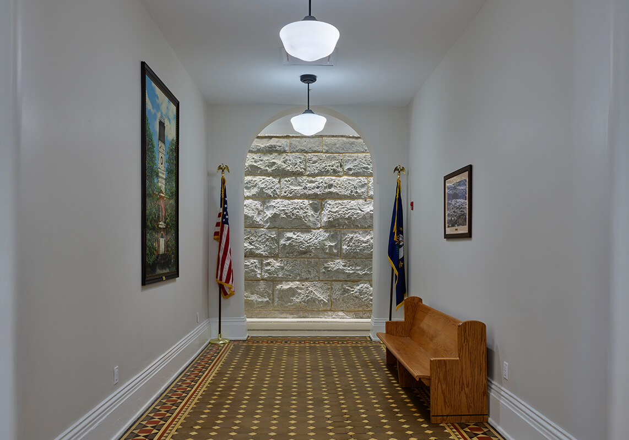
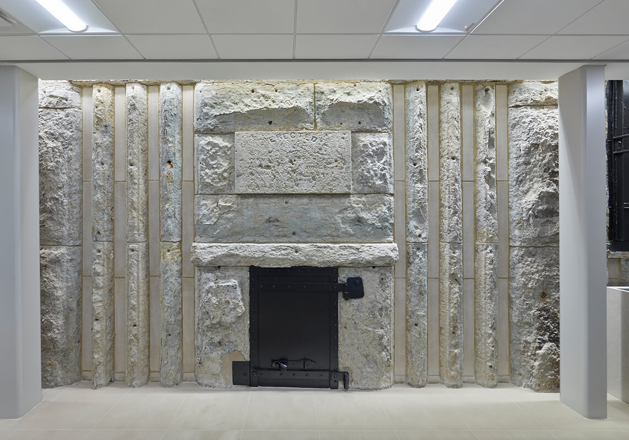
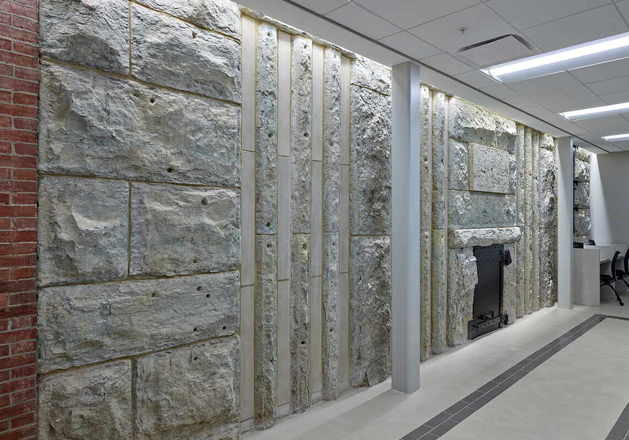
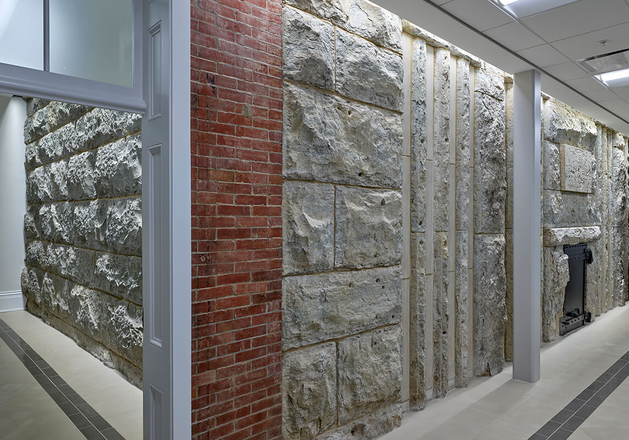
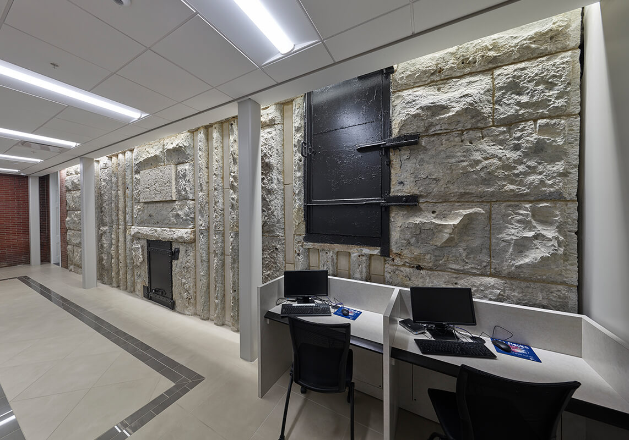
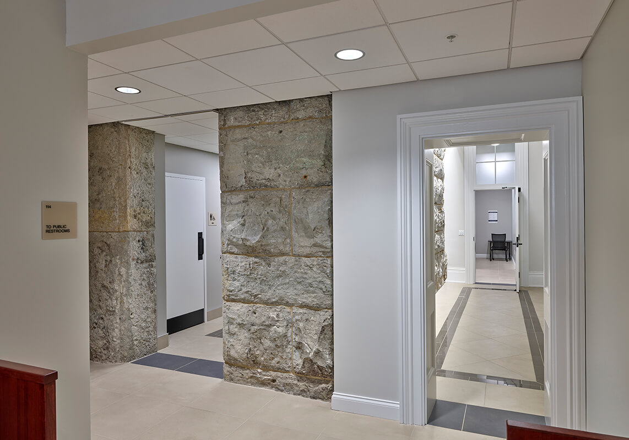
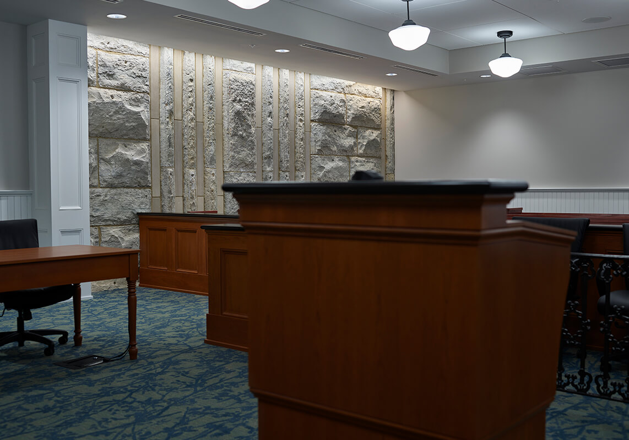
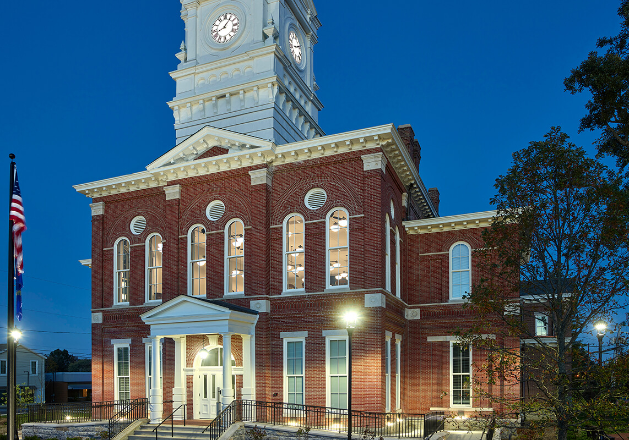
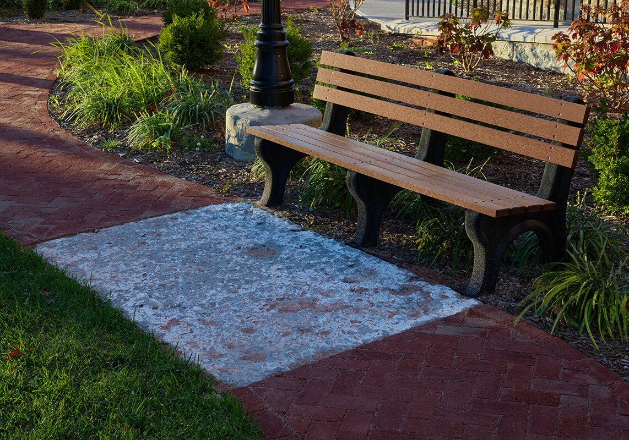
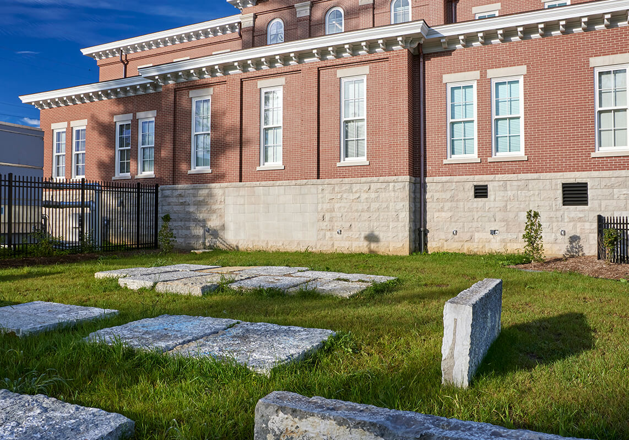
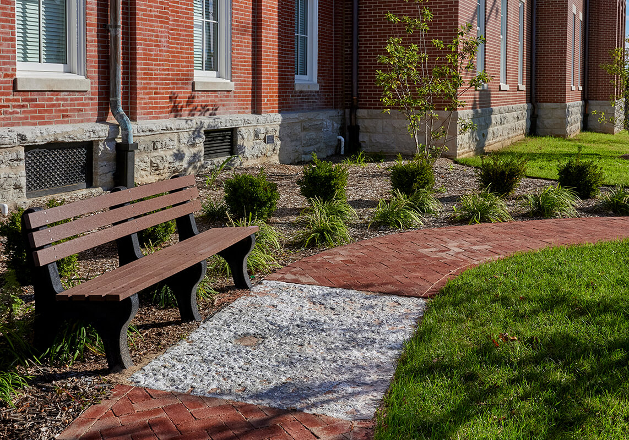
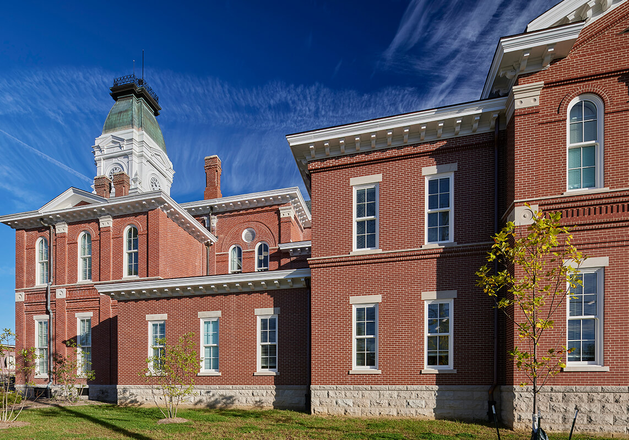
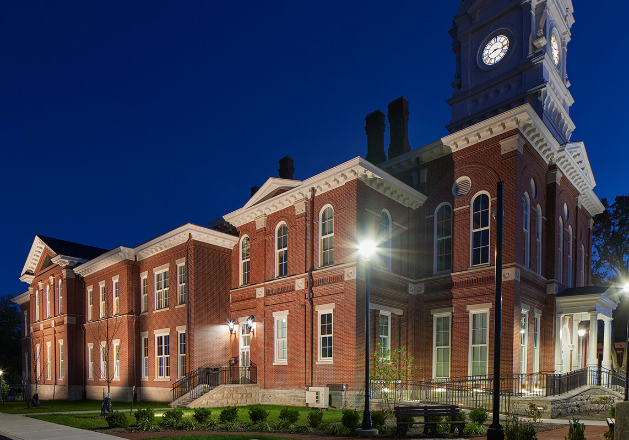
Timothy Graviss, AIA, Project Associate
Direct: 502.657.5992 | Main: 502.583.4697


Erik Geiman
Design Associate

Michaela Kulas
Project Associate