
Michael Ward
Alice Lloyd College Perry Campus Center
The Alice Lloyd College, Perry Campus Center, is a 69,200 square feet, recreation center for students, faculty and staff located in the Appalachian Mountains in Pippa Passes, Kentucky. The vision was an inclusive facility, providing recreation for all students and student athletes. In addition to two gymnasiums, a fitness center and an aerobics studio, the program includes a student lounge, a video gaming center, and a space equipped with pool tables, table tennis, foosball, air hockey and arcade games. The Campus Center replaced the aging Grady Nutt Athletic Center, the home of both the ALC Eagles and the June Buchanan School Crusaders. Since the Grady Nutt Center served the basketball and volleyball teams, and was the only facility on campus for student physical education, the project was constructed in two phases to allow for the continued use of the gymnasium throughout phase-one construction.
Phase one included two stories with the fitness center, aerobics studio, student lounge, rec center and video gaming on the first level. Level two houses the auxiliary gymnasium with student locker rooms. The auxiliary gymnasium served as the temporary home for ALC basketball during phase-two construction and is the new home for the June Buchanan School Crusaders.
Phase two included the primary gymnasium, home to the men’s and women’s ALC Eagles basketball. The arena bleachers seat approximately one thousand spectators and includes four locker rooms with adjacent team rooms, a training room, a laundry facility, an official’s locker room, a concession area, public restrooms, and multiple storage spaces.
The site is confined by Caney Creek to the north and by the steep rise of the Appalachian Mountains to the south. The spatial arrangement was largely influenced by the site’s geographic parameters. The phase-one gymnasium is elevated to level two, maximizing circulation below. On the lower level a glazed curtain wall, in conjunction with glass interior partitions, allows light to penetrate deep into the below grade spaces. The fitness center and aerobics studio include a panoramic view of Caney Creek and the Appalachian Mountains beyond. The lounge, recreation room and video game center are tucked into the lower level, yet despite being below grade, all have exterior views.
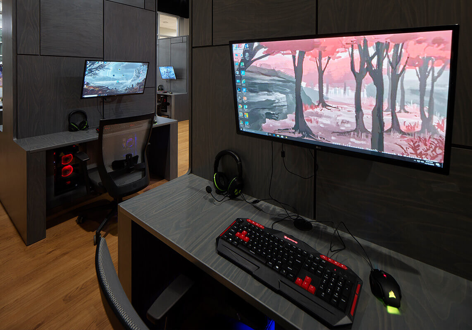
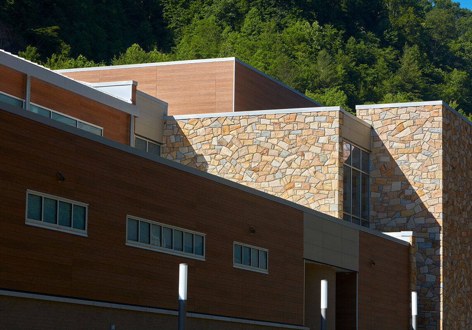



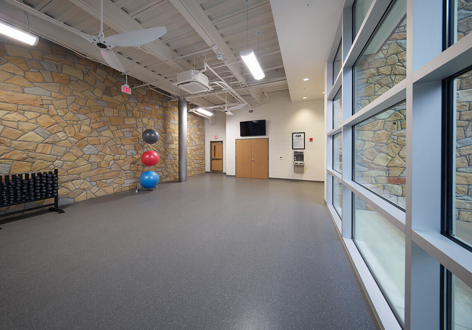
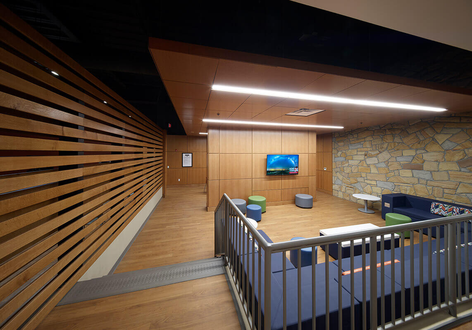
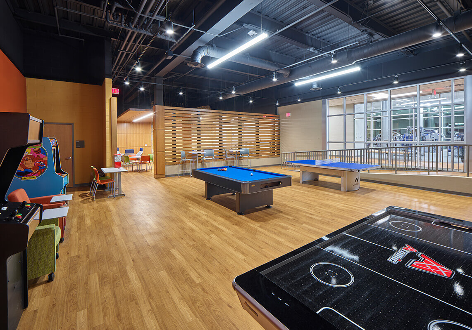
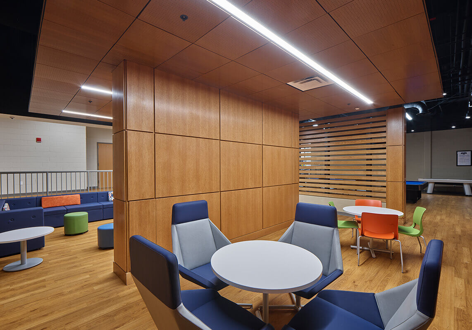
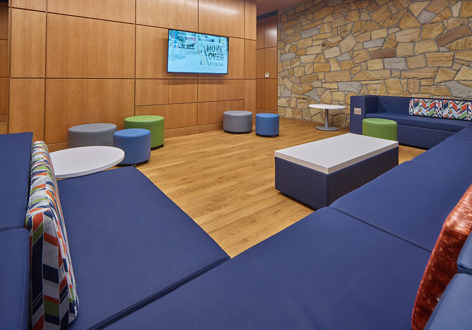
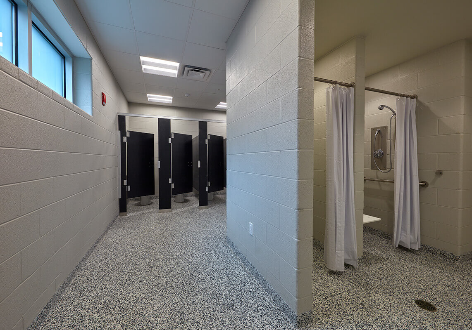
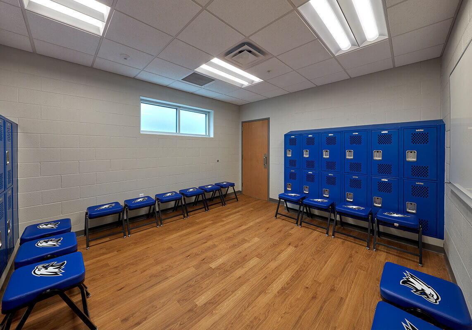
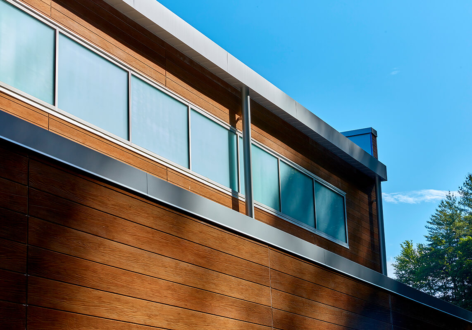
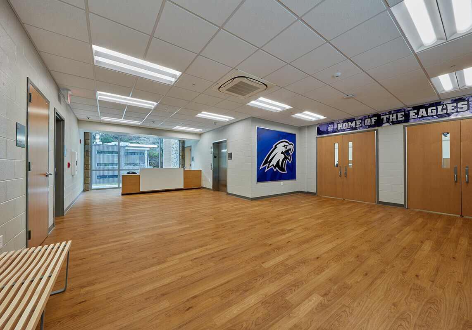
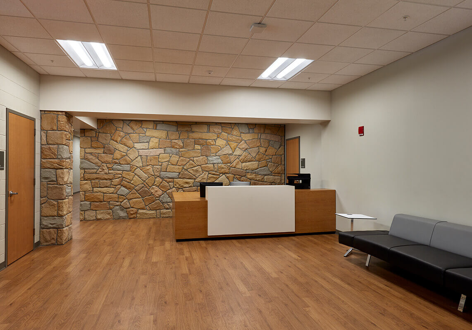
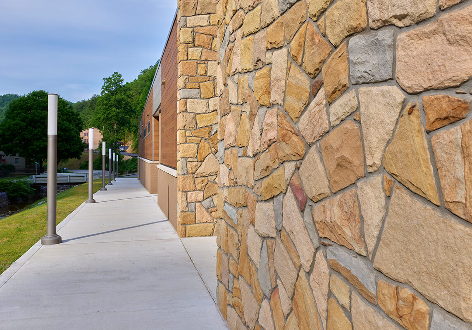
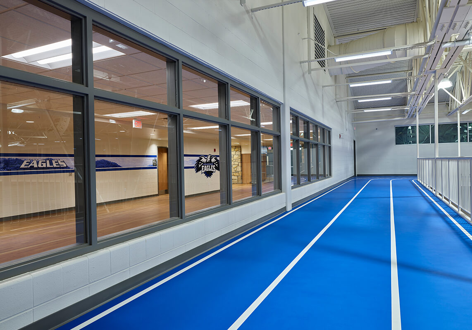
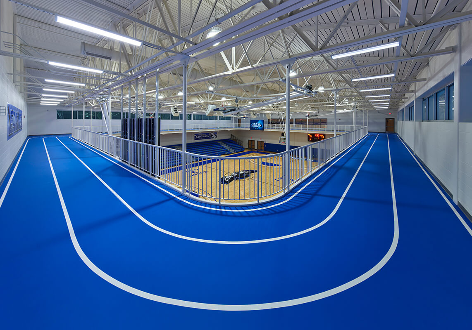
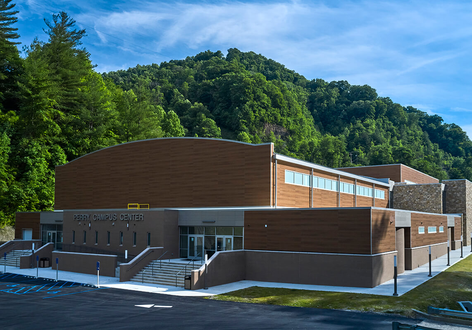
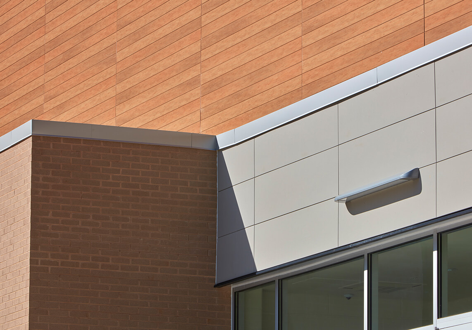
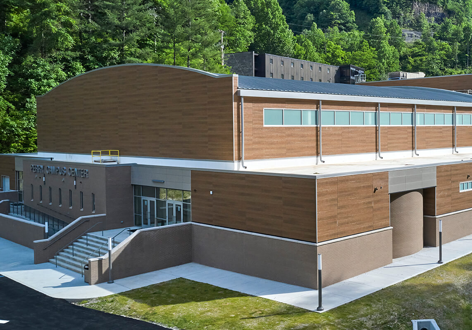
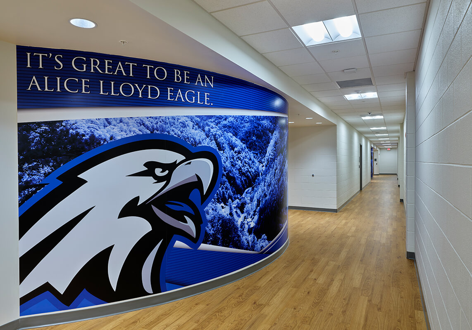
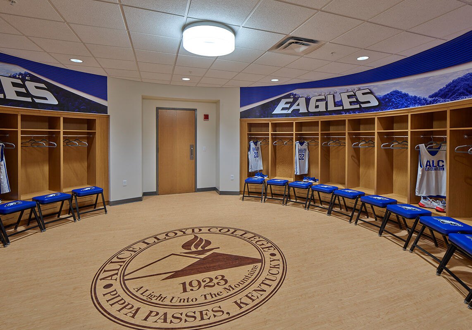
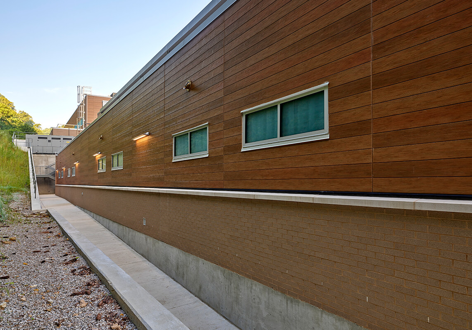
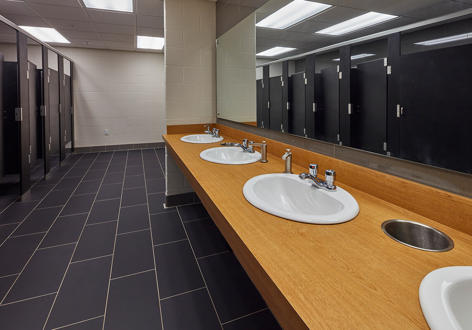
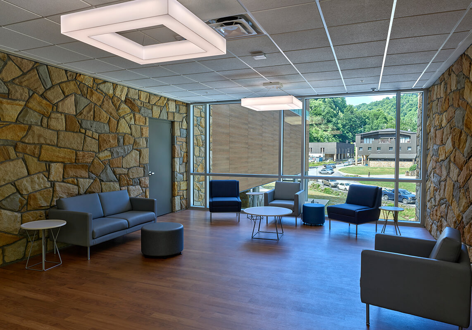
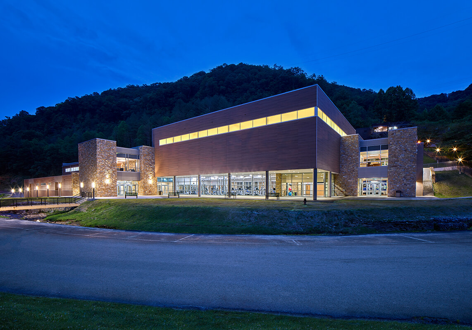


Kristin Martin,
LEED AP