
ROB DEAL AIA,
LEED AP
PRESIDENT
University of Kentucky College of Public Health
The University of Kentucky’s College of Public Health has grown considerably over recent years and has given rise to a new facility that will gather all departments under one roof currently housed in eight different buildings creating a sense of Community and Collaboration within the College and the Departments.
The building is located between the academic campus to the north, student housing to the east, and the hospital and healthcare campus to the south, creating a bridge between the Medical Center and Academic Campus. Its design features a tall trellis canopy that shades a broad entry porch along the north glass façade, welcoming those who arrive from the academic core of campus as well as the student residences.
State-of-the-art classrooms and lecture spaces flank the spacious entry study lobby. Faculty offices and data-driven research spaces occupy the upper three floors of the building and share an atrium to encourage connection between faculty and the student spaces on the ground floor. Faculty and students are able to interact in a series of glass-lined huddle spaces surrounding the atrium.



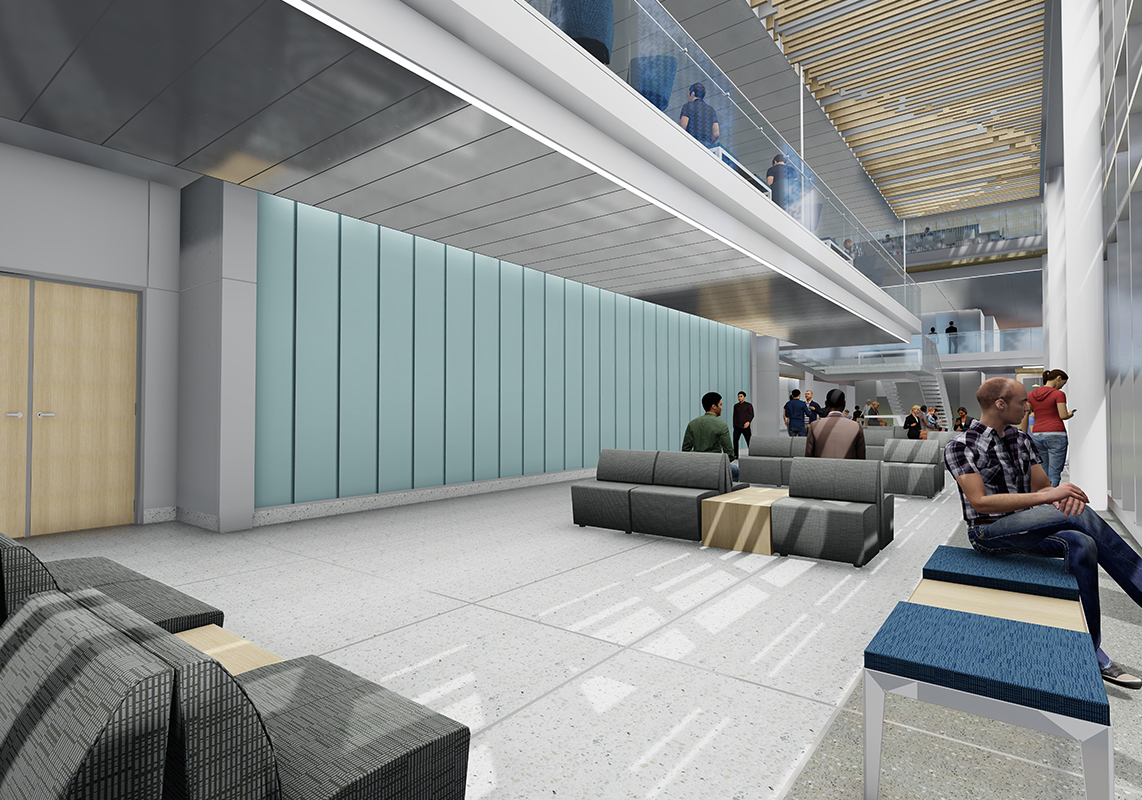
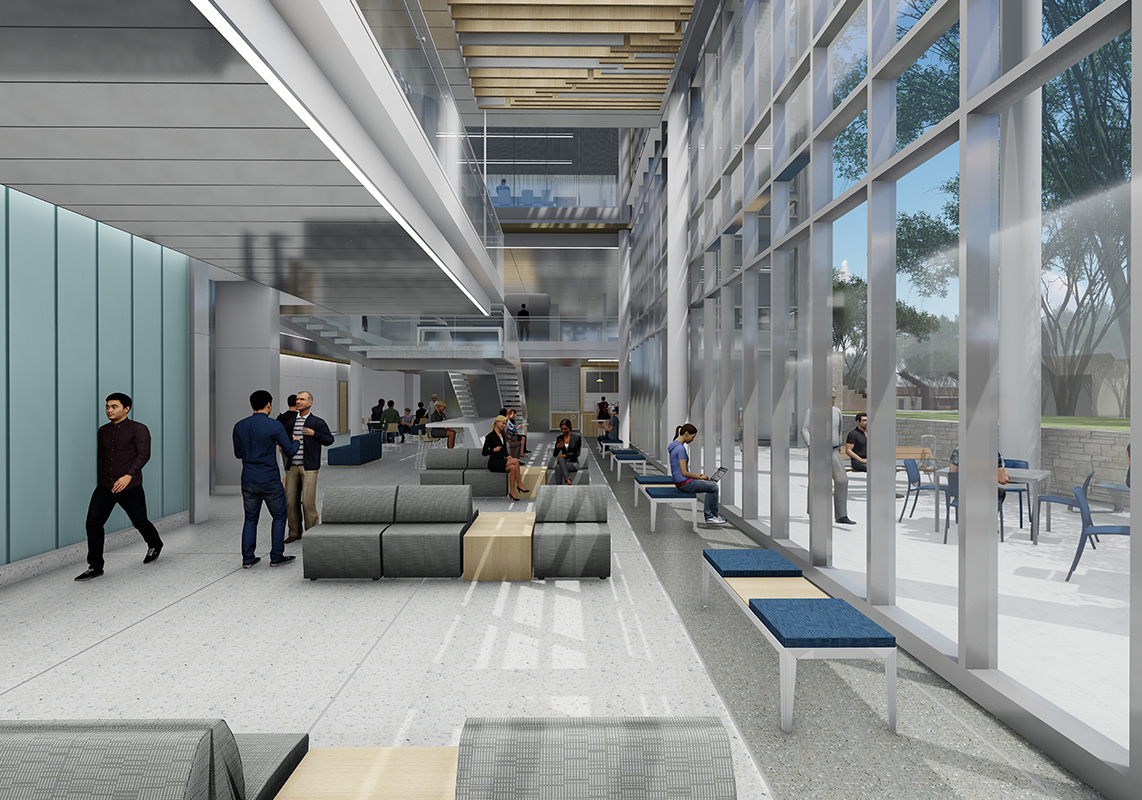
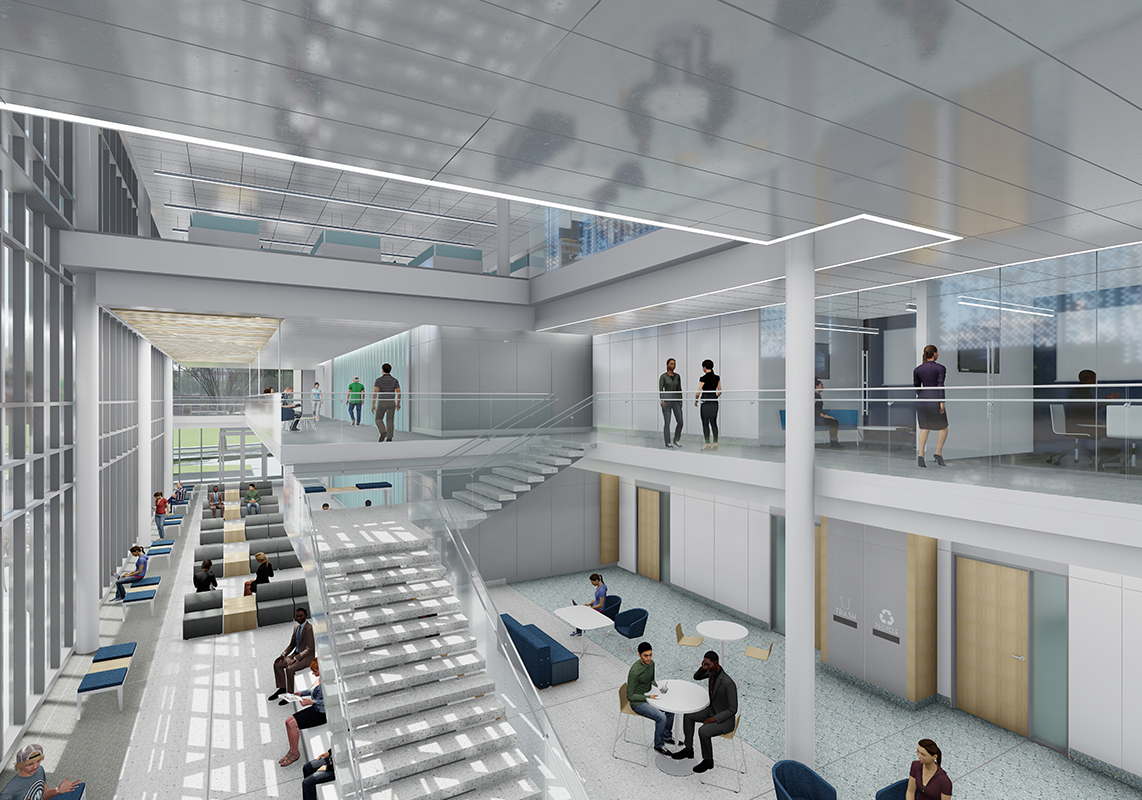
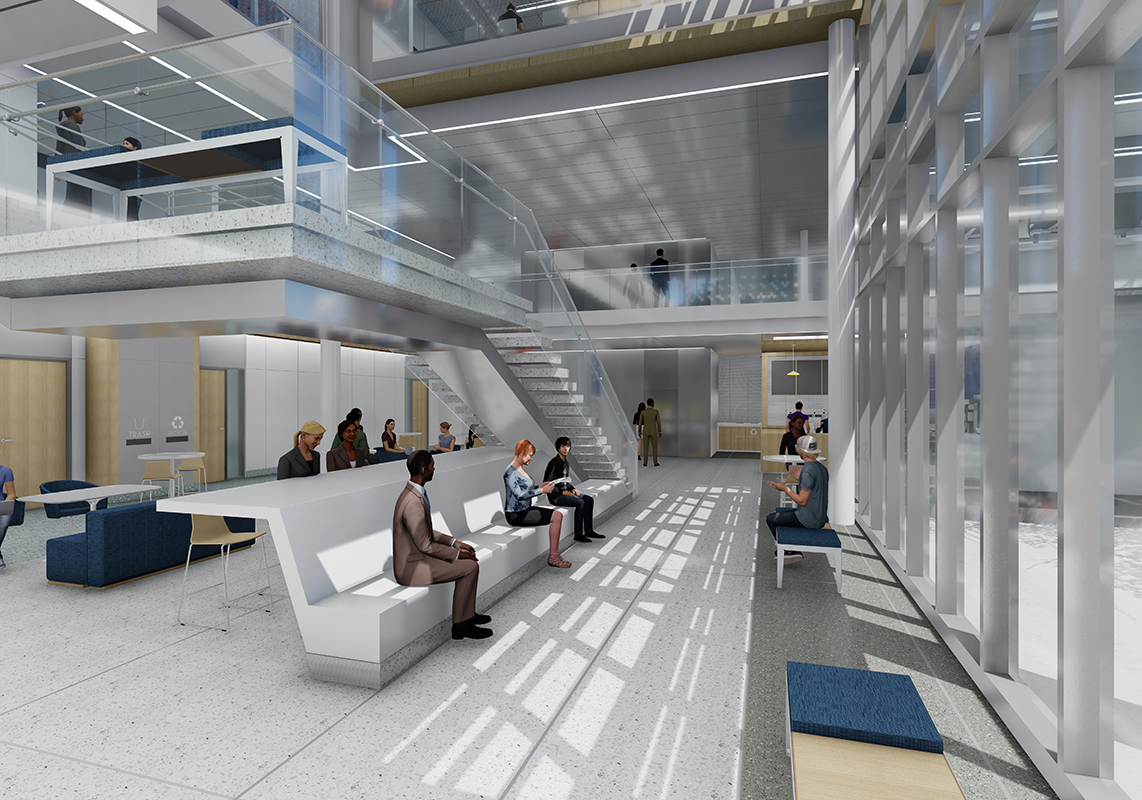
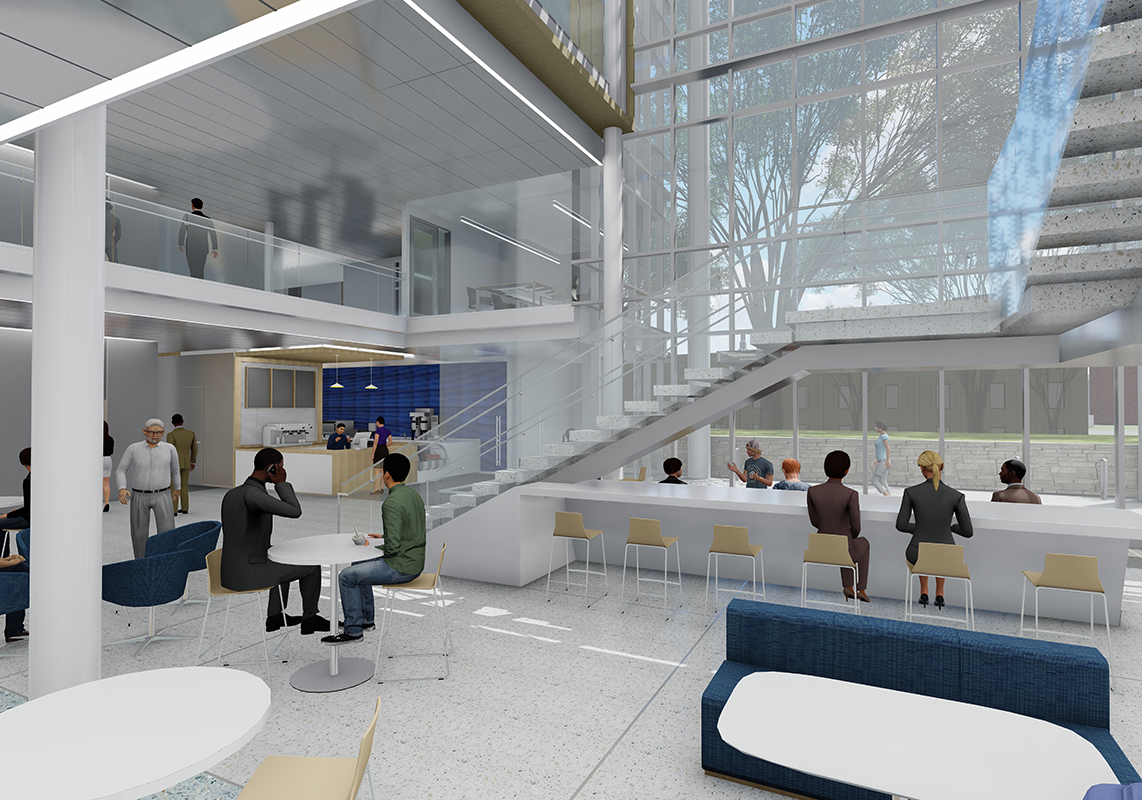
Rob Deal, AIA, LEED AP, President
Direct: 859.899.9997 | Main: 859.252.6781
