
Timothy Graviss,
AIA,
Project Associate
Collins Lane Elementary
This one-story elementary school was designed for an enrollment of 550 students. JRA worked closely with Franklin County Public Schools staff to create a new building upon which future elementary school projects could be modeled. The school has the latest in technology capabilities and is designed to be a low maintenance facility with its sloped metal roof, brick exterior, and internal mechanical catwalk system. A geothermal HVAC system was also designed into the project to reduce the building’s life-cycle costs. The school is also designed so that the gymnasium, cafeteria and library can be separated from the rest of the school for after-hours community functions. Features include a clerestory cupola at the intersection of the classroom corridors, and a large curved glass wall at the north side of the media center.
The building contains classrooms, a special education classroom, pre-school classrooms, resource classrooms, art and music classrooms, a computer classroom, a family resource center, administrative offices, library media center, kitchen, cafeteria, and a gymnasium.
The scope of work included the phased construction of a new building, and the demolition of the existing building. Site work included grading and storm drainage, a detention basin, new drives, parking lots, concrete paving, and fenced play yards for the pre-school as well as the elementary children. Extended canopies are integrated into the main drop-off and the pre-school drop-off. Interior finishes include durable porcelain tile in the corridors and toilet rooms, and a hardwood floor in the gymnasium.



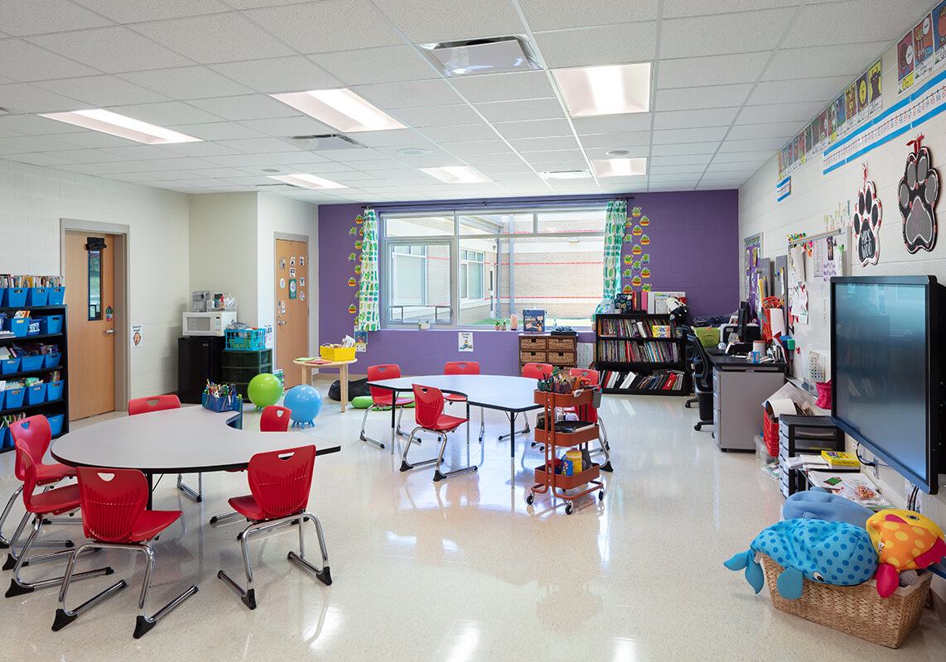

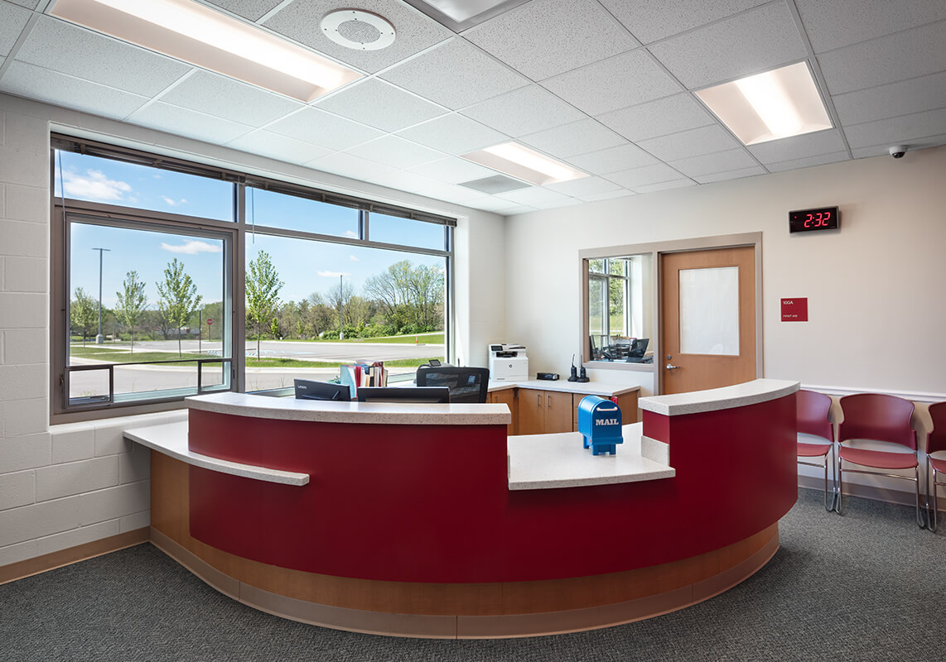
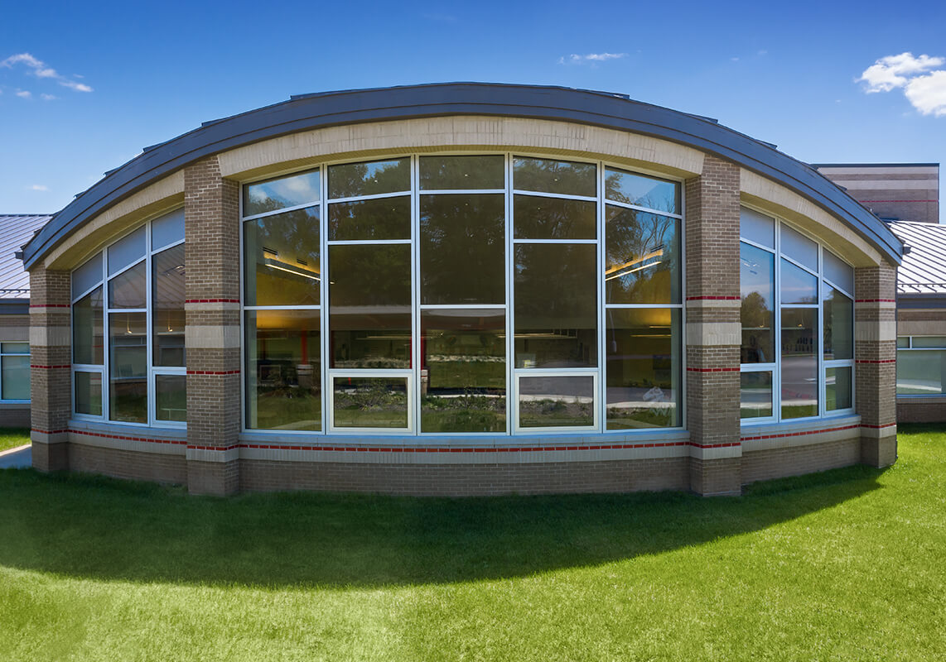
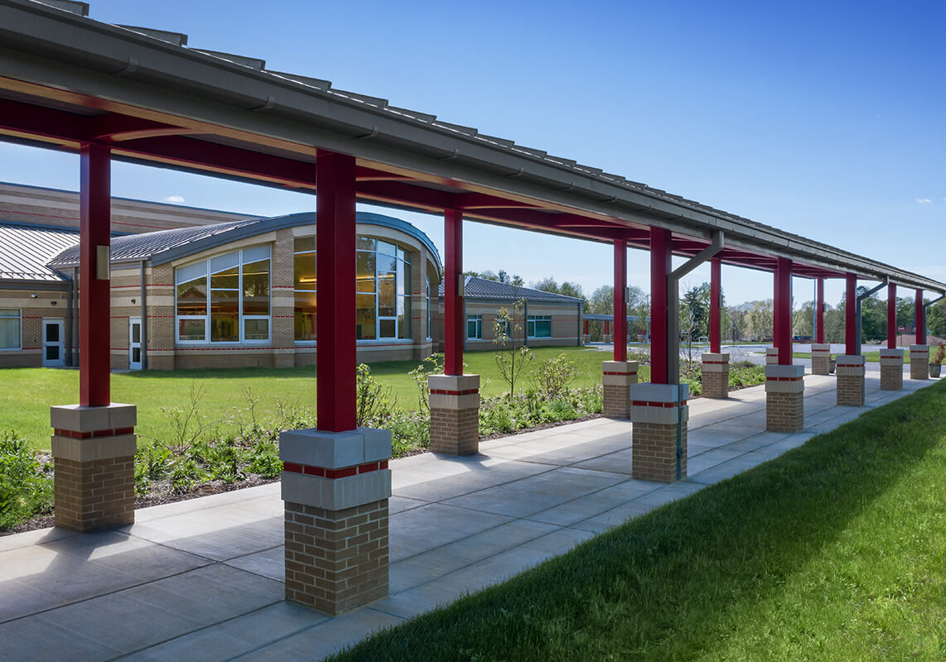
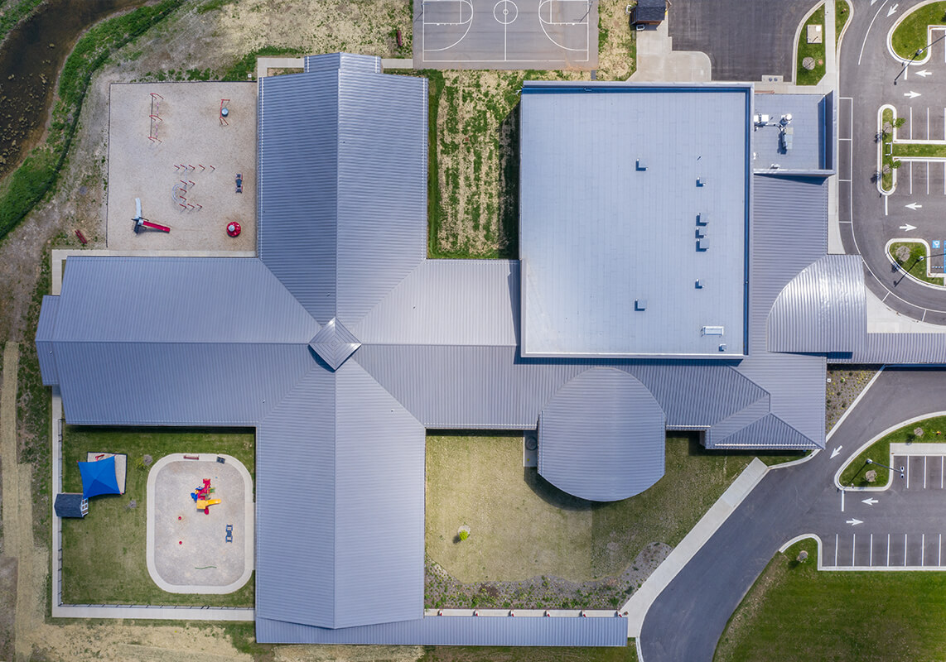
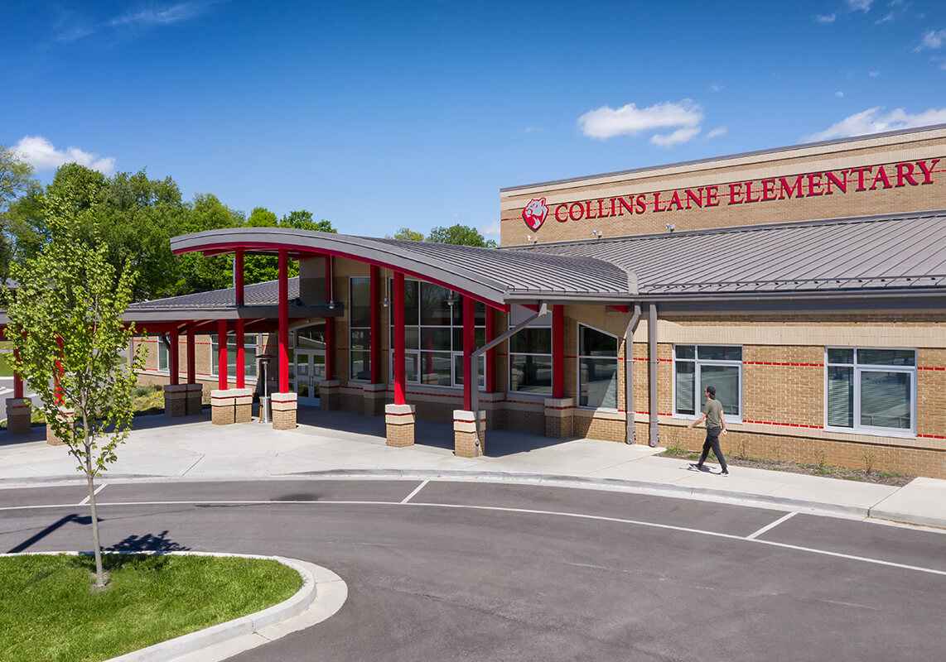


Timothy Graviss, AIA, Project Associate
Direct: 502.657.5992 | Main: 502.583.4697
