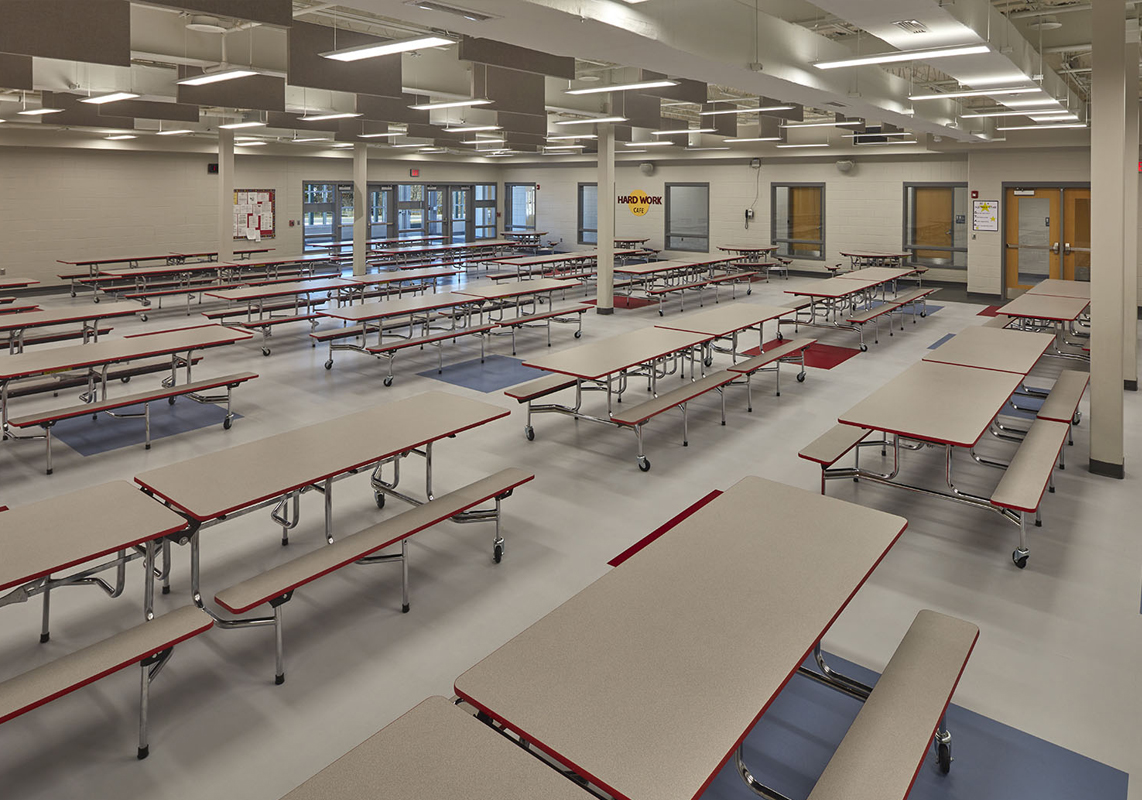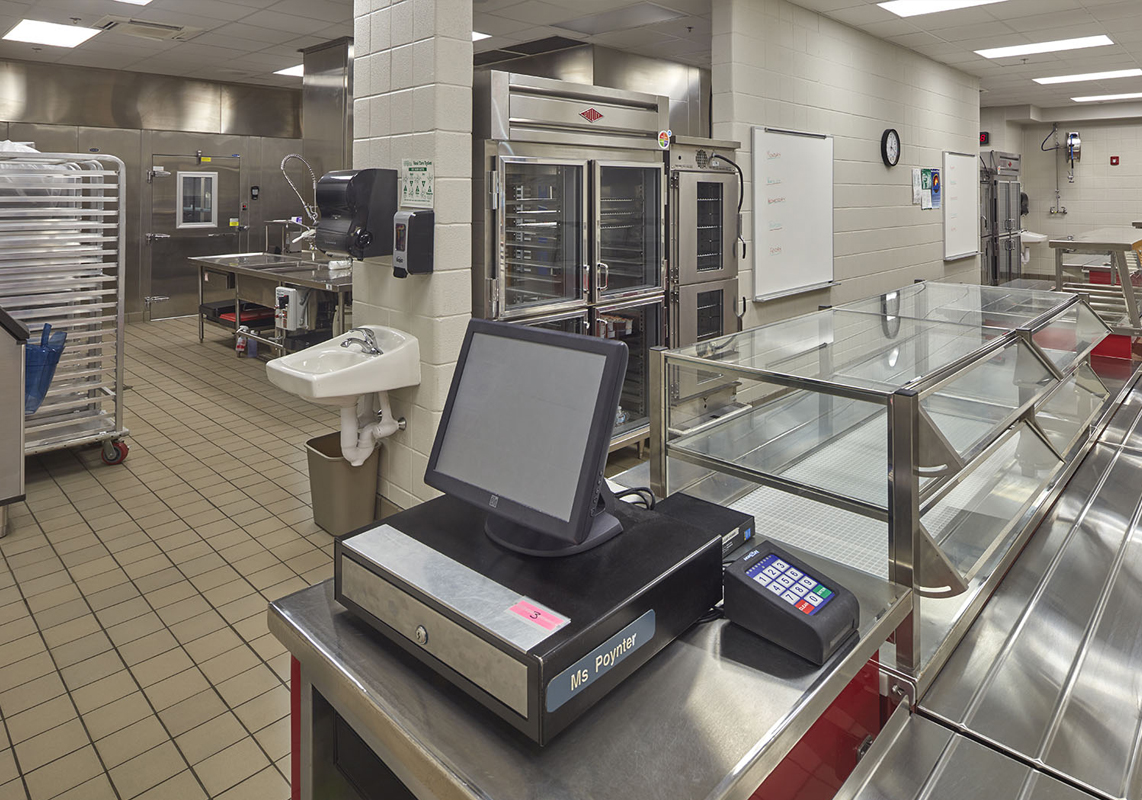
ROB DEAL AIA,
LEED AP
PRESIDENT
FCPS Squires Elementary School
As a member of the National Alliance for Restructuring Education, Squires Elementary School is committed to maintaining its status as a high-performing public school. In order to meet those lofty standards, the school regularly performs self evaluations to identify areas for improvements. The facilities - originally opened in 1988 - had begun to show their age, and it was apparent that the students and faculty would better thrive in a more modern, technology-enabled space that could accommodate an ever-expanding enrollment. JRA Architects was tapped to create that more worthy environment through a significant renovation of the facilities and a new addition.
The expansion to the school building will now accommodate up to 600 of Lexington’s elementary-aged children. The two-story building’s existing footprint received 60,000 square feet of renovations and 20,000 square feet of new construction. The additions include a new administrative suite, an updated media center, an enlarged kitchen and cafeteria, exterior improvements, new wings for preschool, and eight new classrooms. The renovations include a new roof, upgraded windows, doors, and finishes, a new energy-efficient HVAC system, LED Lighting, upgraded technology, new restrooms, and an enlarged gym with new equipment.
By asking the right questions and creating a design plan accordingly, JRA delivered the space Squires Elementary needed to continue to offer a high-quality education that the community deserves.





Rob Deal, AIA, LEED AP, President
Direct: 859.899.9997 | Main: 859.252.6781
