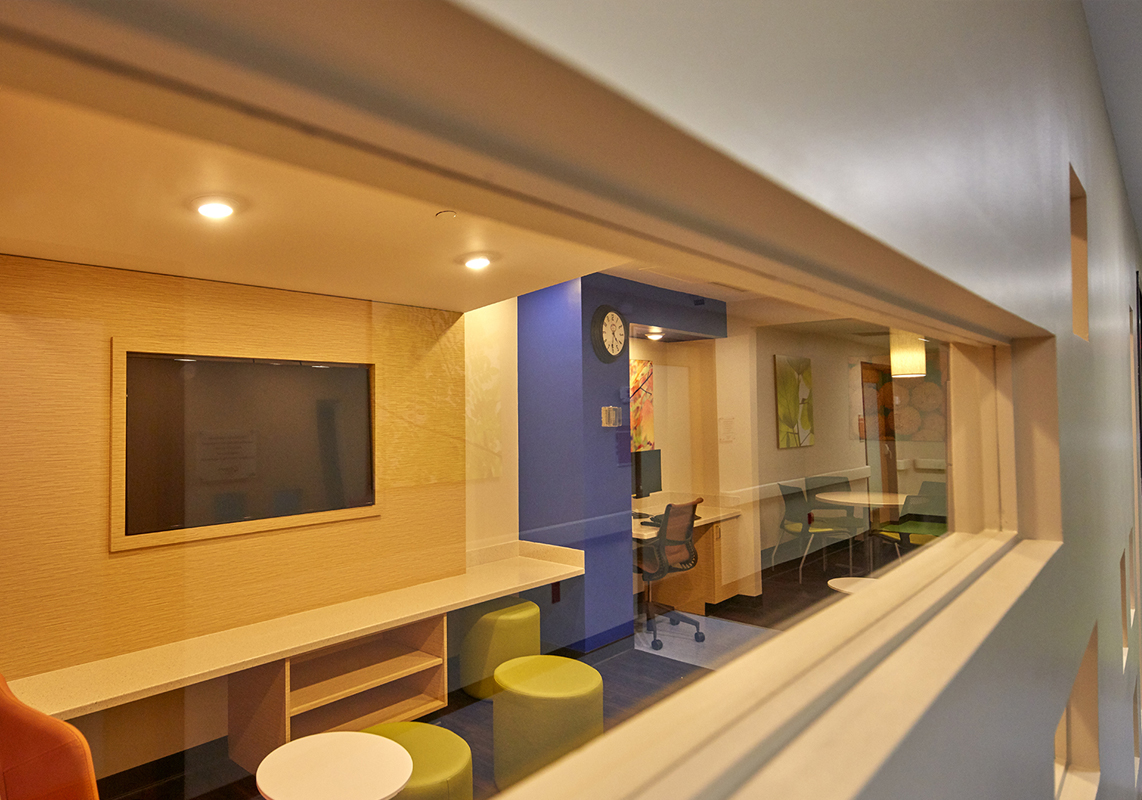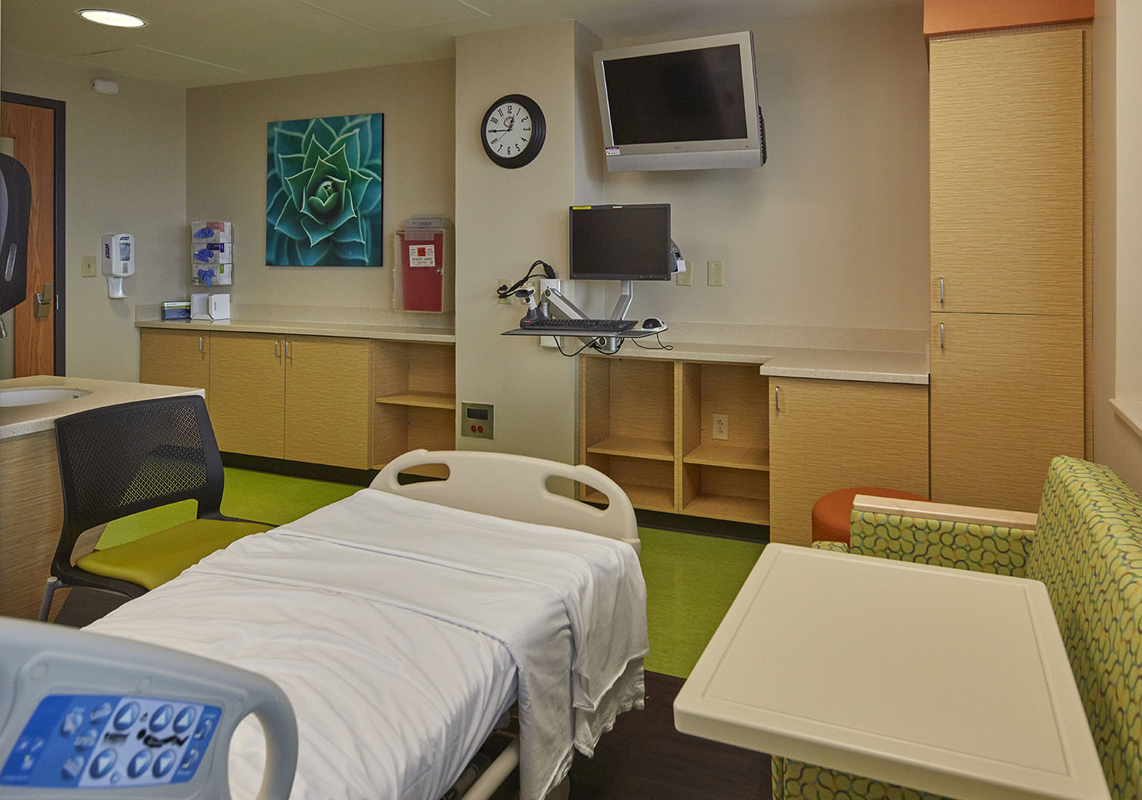
Ashley Meeks,
KYCID, EDAC
Interior Designer
Norton Pediatric Cancer Center
Norton Children’s Cancer Institute is one of the oldest oncology programs in the U.S. that has been continuously accredited by the American College of Surgeons’ Commission on Cancer. With such a prestigious history, the facility needed a renovation to make its physical presence match its prestige, and JRA Architects created the technical documents for the project.
This project renovated an inpatient unit on the seventh floor of Norton’s Children’s Hospital into a ‘Teen Unit’ for the PediatricCancer Center. We helped create a space that makes teen and young adult patients feel more comfortable and relaxed in an otherwise scary situation. The design features three new inpatient rooms, a teen activity room, and a teen quiet room to provide a peaceful, respite from hospital life. Toilet rooms were upgraded to ADA specifications to meet the needs of all visitors to the unit. The interior finishes installed in the unit are in bold, impactful colors to brighten up the space.
JRA relishes the opportunity to create spaces that positively impact children experiencing such challenging circumstances.





Rob Deal, AIA, LEED AP, President
Direct: 859.899.9997 | Main: 859.252.6781
