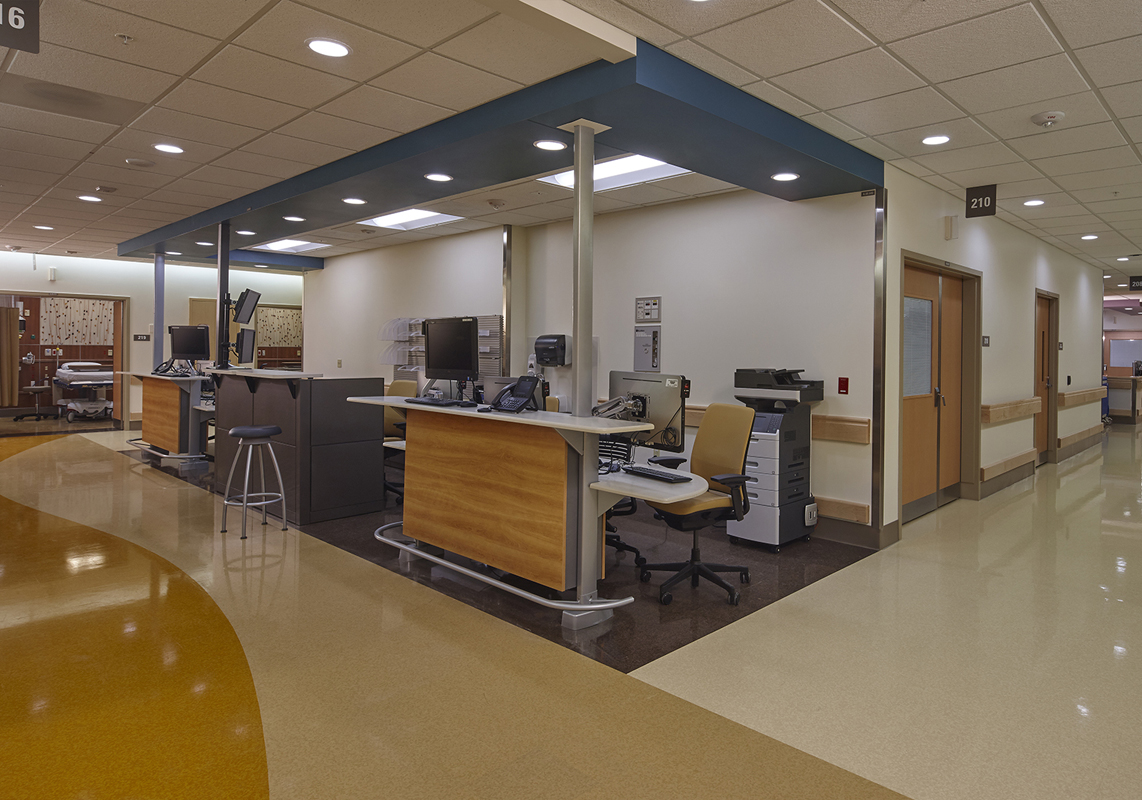
ROB DEAL AIA,
LEED AP
PRESIDENT
University of Kentucky Clinical Decision Unit
The University of Kentucky Hospital is renowned for its world-class healthcare offerings. In order to provide the most advanced patient care possible, UK Healthcare must consistently make upgrades to the facilities where treatment is given. JRA Architects, long-standing architectural partners with the University, was selected to create a better environment in the hospital’s Clinical Decision Unit.
Working in concert with the hospital staff, JRA designed the new space - situated adjacent to the emergency department - to house 25 rooms for patients waiting for diagnostic reviews prior to treatment or transfer to other units. These new rooms now relieve congestion in the emergency department and give each patient a more comfortable, private space. Because of the limited space, we had to create an efficient design plan to accommodate the number of rooms required. As with any medical facility that is “in use” during a renovation, there are critical health and safety concerns that require careful oversight in addition to minimizing disruptions to care. In this case, infection control was paramount in order to keep all patients in a healthy, uncontaminated environment.
The University of Kentucky and JRA Architects have enjoyed a collaborative history dating back decades, and it’s always rewarding to work with institutions that make a difference in our community.




Rob Deal, AIA, LEED AP, President
Direct: 859.899.9997 | Main: 859.252.6781
