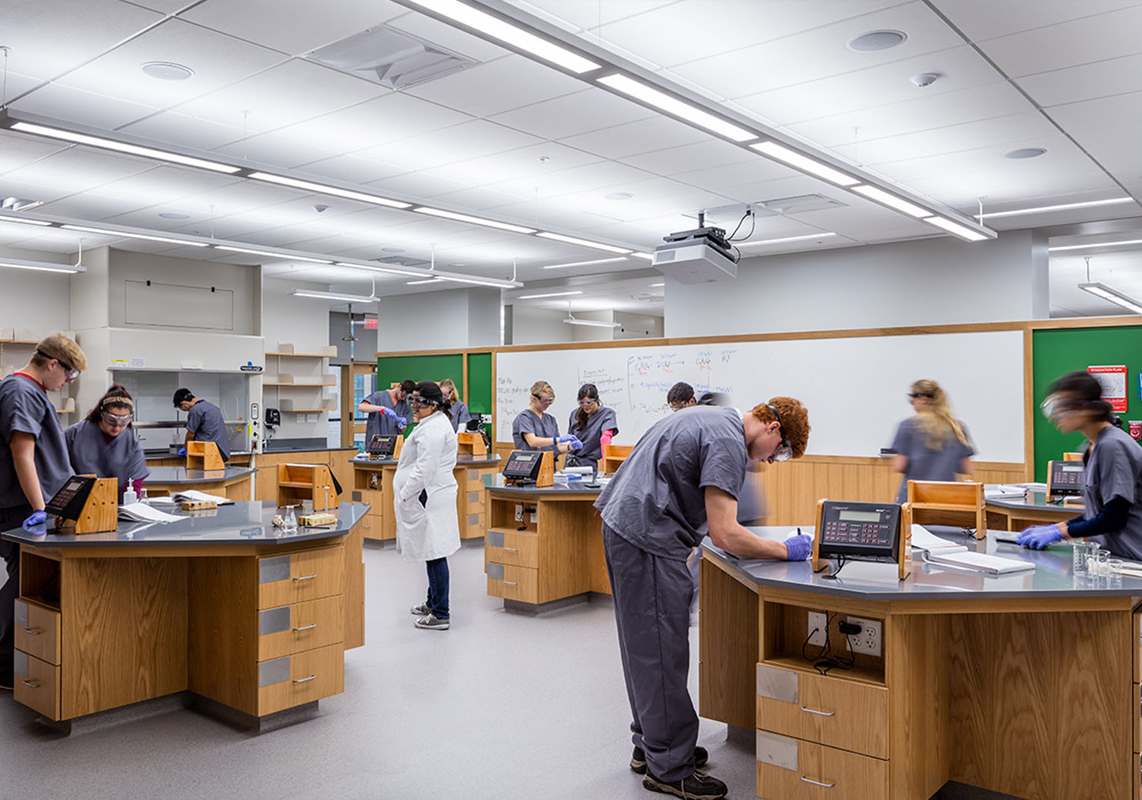
ROB DEAL AIA,
LEED AP
PRESIDENT
University of Kentucky Jacobs Science Building
When the University of Kentucky identified a need to help ease utilization of an aging building within the science field, it was determined a new building was necessary to progress the upward trajectory of the University. JRA Architect was selected to serve as the architect of record - continuing our long-term partnership with UK - to ensure the objectives were met on such a significant endeavor. At the outset, the Dean had prepared a mission statement for the new building that challenged our team to put “science on display”. We took that mission to heart and loaded the building with transparent design features, affording sweeping views both within the building and to the exterior. We conducted precedent tours with the UK team at other universities to benchmark our work against other world-class facilities. Now in what is considered the “epicenter of the University’s scientific community” on campus, the Jacobs Science Building is a pillar of design and educational excellence.
At 240,000 square feet, the Jacobs Science Building enabled the University of Kentucky to consolidate most of its science classes and office spaces into one centrally located building that serves over 35,000 students and faculty per year. This makes it easier for science students to travel between classes and to reach professors in their offices. One objective of the building was to not only consider the students, but to create an environment that would serve as a recruiting and retention tool for the best and brightest of faculty from across the world. To help achieve that, the building now accommodates teaching labs for chemistry, general biology, micro and neurobiology along with required preparatory and support spaces. There are two large lecture halls – one at 300 seats and the other at 200 seats—that are equipped with the technology and acoustical capabilities necessary for presentations and interaction among students. A number of technology enhanced active learning (TEAL) classrooms of varying sizes allow students and faculty to collaborate in a more advanced educational environment.
While functionality and utilization were critical to success, the project has also achieved LEED Silver (NC-2009) Certification - a testament to our efforts to integrate eco-friendly designs and energy efficiency whenever possible. Our collaboration with the University over the years helped make this project all the more rewarding, and we look forward to continued success in the years to come.




Rob Deal, AIA, LEED AP, President
Direct: 859.899.9997 | Main: 859.252.6781


Kristin Martin,
LEED AP
Design Associate