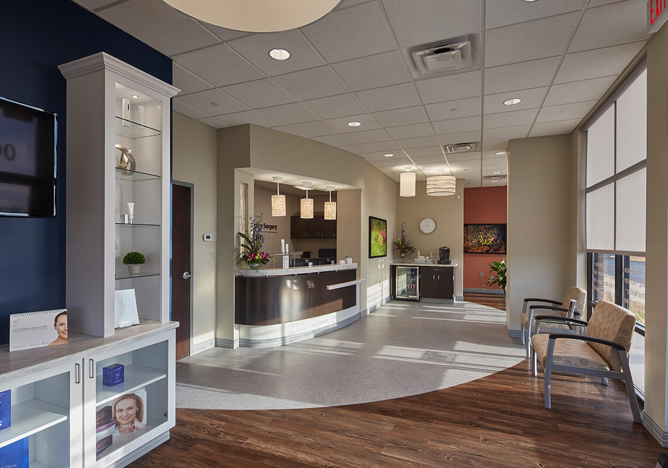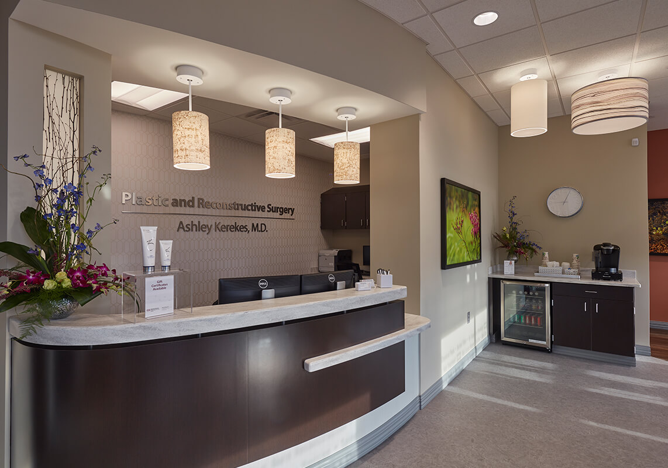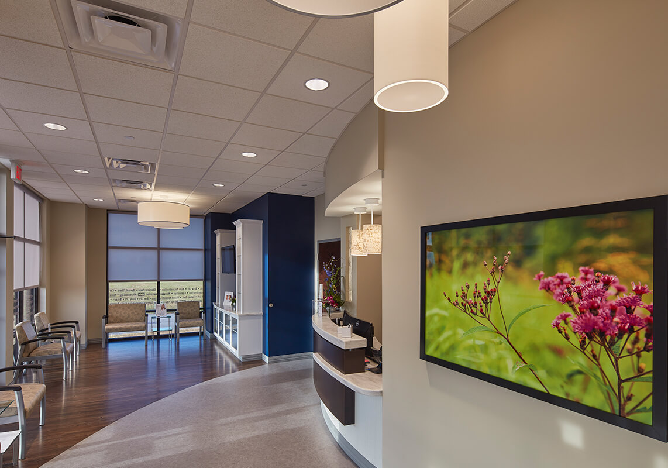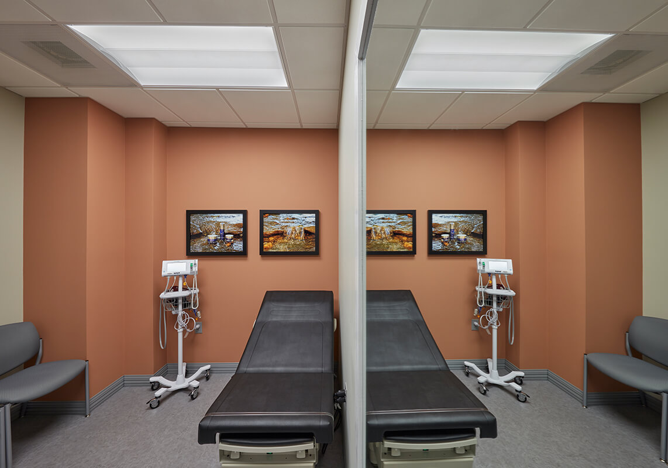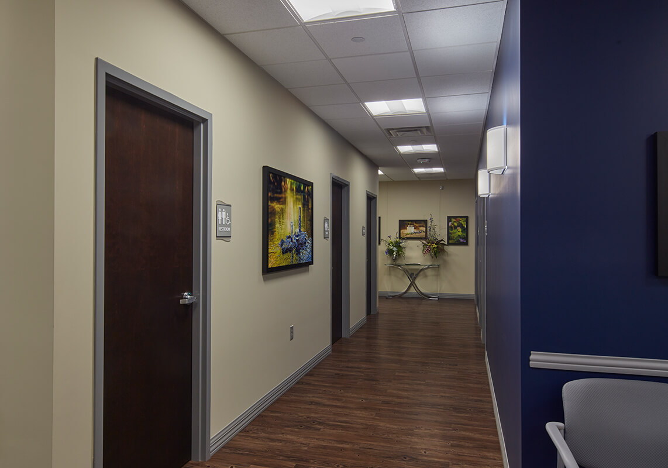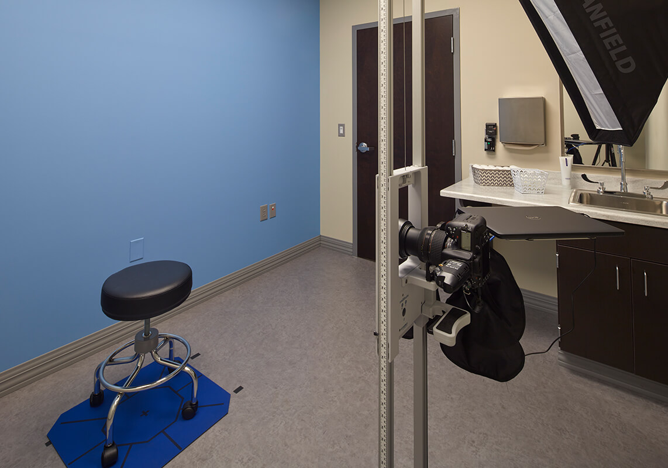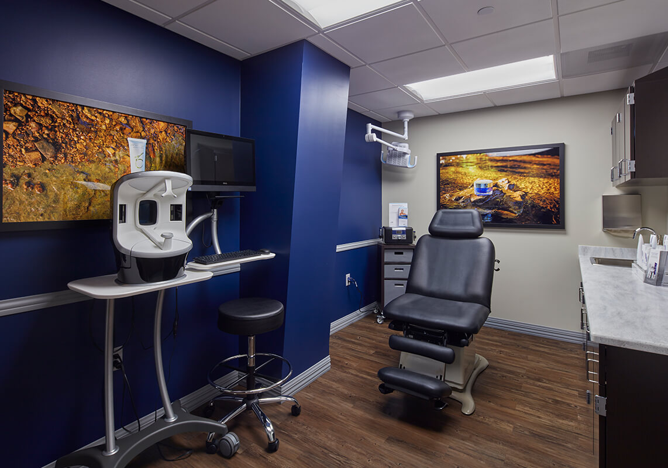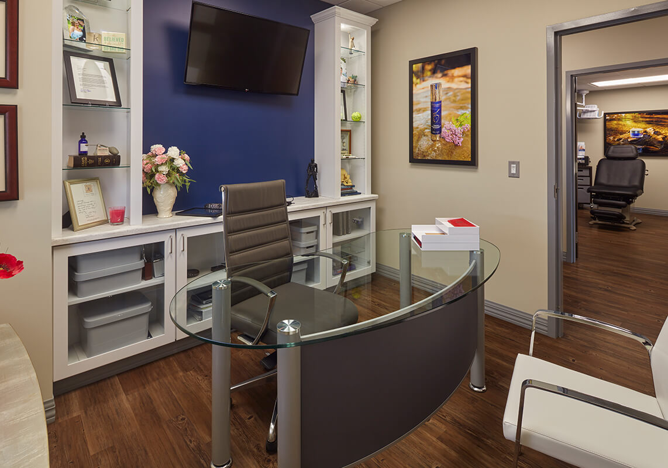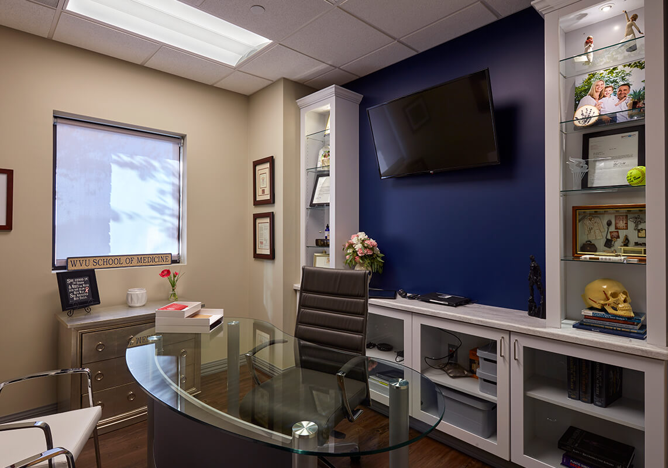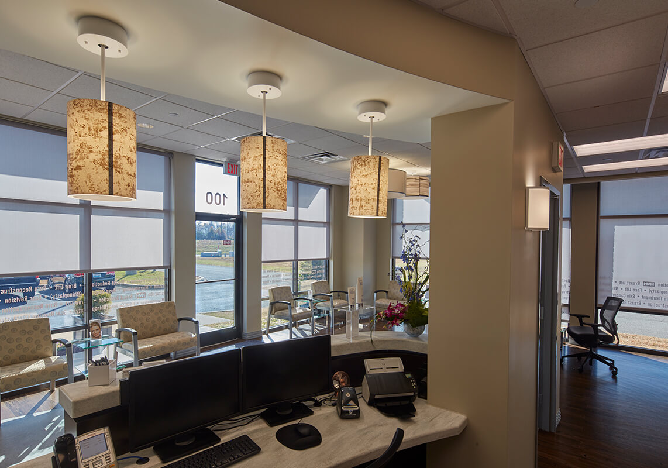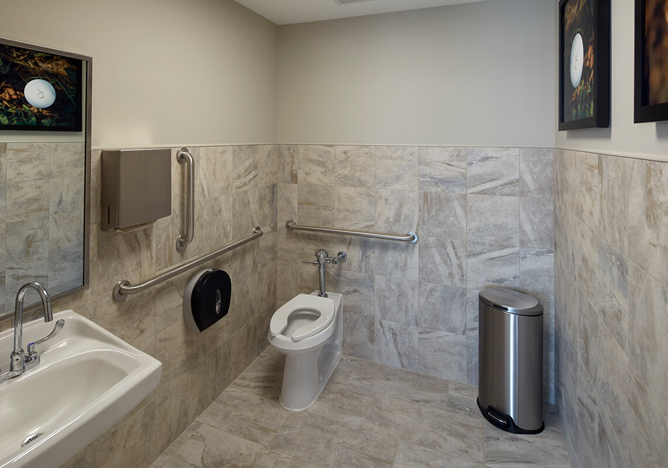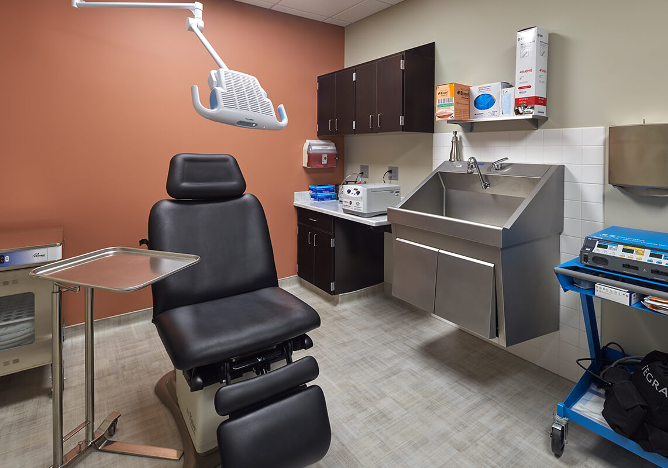
Michael Nett,
AIA
Executive Vice President
HMH Dr. Kerekes
2,400 sq. ft. outpatient clinic containing the following spaces: 1 Procedure Room with scrub sink; 2 Exam Rooms; 1 Aesthetics Room, and 1 Camera Room. Design of the clinic features contemporary appearance with scenic artwork. Project was built in a design-build manner which expedited the construction. A discreet rear access was provided to allow patients with cosmetic treatments to depart without using the front main entry. Sub waiting area and gowning area were also incorporated into the plan.



